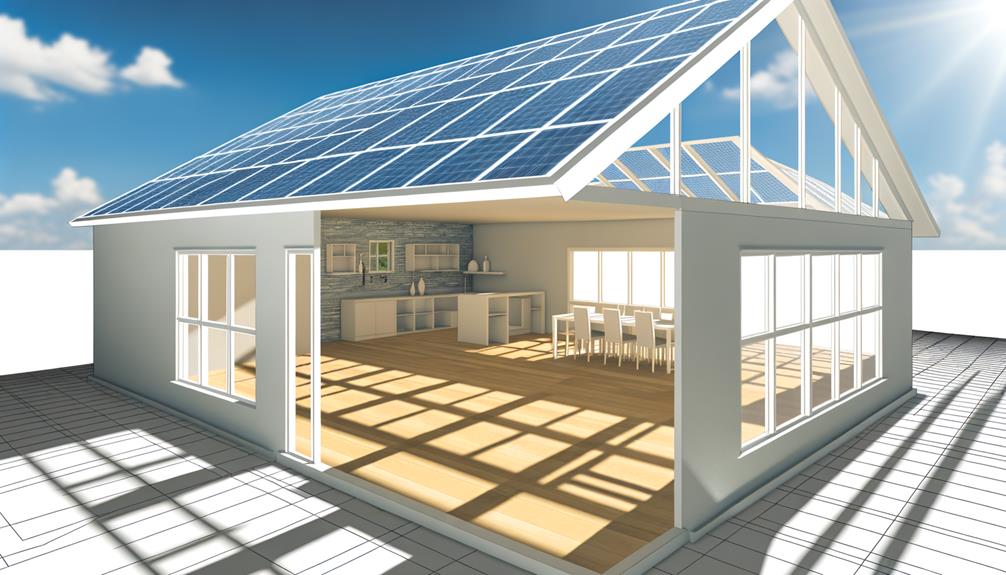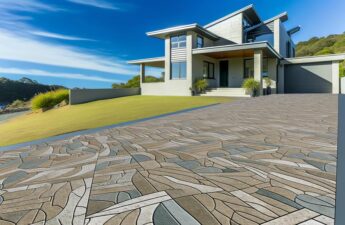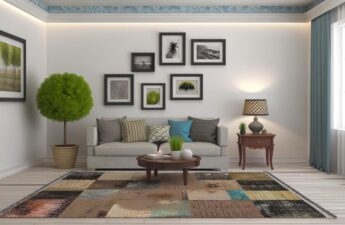So, you're thinking about building a house that's not only energy-efficient but also harnesses the power of the sun? Well, you're in for a treat.
Passive solar house design is all about making the most of that big ball of fire in the sky to keep your home comfortable and reduce your energy consumption. But there's more to it than just slapping on some solar panels.
In this discussion, we'll explore the key principles of passive solar design, share tips on maximizing natural light and heat, and even delve into some intriguing case studies of successful passive solar house designs.
Get ready to discover a whole new world of energy efficiency that will leave you wanting more.
Benefits of Passive Solar Design
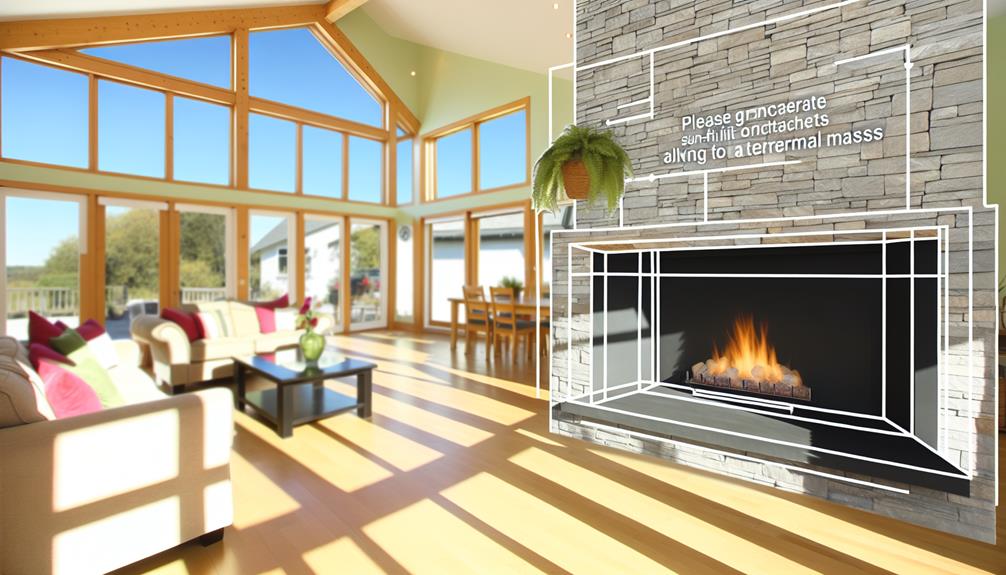
Passive solar design offers numerous benefits. It significantly reduces the need for electricity or fossil fuel-based heating systems by providing 20-90% of a home's space heating from the sun. A passive solar home incorporates design elements that maximize the use of natural heating and cooling strategies. One key element is the strategic placement of windows to optimize solar heat gain. By harnessing the power of the sun, passive solar design allows for the heating of air inside the building, reducing the reliance on traditional heating systems. This not only saves energy but also reduces greenhouse gas emissions, contributing to a more sustainable future.
The National Renewable Energy Laboratory states that passive solar design can reduce the energy load of a home by 25%, resulting in smaller heating and cooling systems being needed. This means that passive solar homes aren't only more energy-efficient but also more cost-effective in the long run. Additionally, passive solar design enhances the comfort and well-being of occupants. By minimizing temperature swings and providing a connection with the outdoors through well-placed windows, passive solar homes create a pleasant living environment.
Maximizing Natural Light and Heat
To optimize the benefits of passive solar design, it's crucial to focus on maximizing natural light and heat through strategic placement of windows and effective control mechanisms.
In passive solar design, south-facing windows play a vital role in collecting heat from the sun. The sunlight enters the building through these windows, providing natural heating and reducing the need for artificial heating systems.
To further maximize natural light and heat, it's essential to shade the aperture area during the summer months to prevent overheating. This can be achieved by using roof overhangs or other shading devices.
Additionally, thermal mass materials such as concrete, brick, and stone are used to absorb heat during the day and release it slowly at night, ensuring a warm interior air temperature. By incorporating thermal mass into the design, the building can effectively store and distribute the collected heat, contributing to solar cooling during the warmer months.
Maximizing natural light and heat not only reduces energy consumption but also creates a more comfortable and sustainable living environment.
Key Principles of Passive Solar House Design
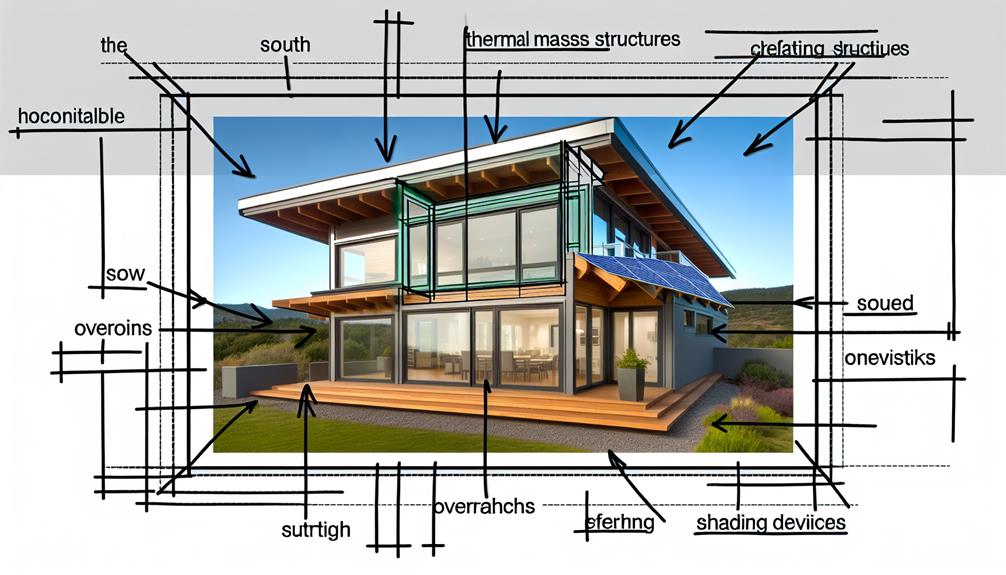
Incorporate strategic design principles to maximize the benefits of passive solar house design. Passive solar design takes advantage of the sun's energy to naturally heat and cool your home, reducing your reliance on traditional heating and cooling systems. By implementing these key principles, you can create a house that not only maximizes energy efficiency but also provides a comfortable living environment.
One important principle of passive solar house design is the strategic placement of south-facing windows. These windows capture heat from the sun during the winter months, allowing it to enter your home and warm the space. Additionally, thermal mass materials, such as concrete or stone, store this heat and release it gradually, providing a consistent and comfortable indoor temperature.
For cooling purposes, passive solar design incorporates shading, thermal mass, and natural ventilation. Shading elements, such as overhangs or deciduous trees, block direct sunlight from entering your home during the summer, reducing unwanted heat. Thermal mass materials, again, play a role by absorbing and dissipating excess heat. Natural ventilation, through the use of windows or vents, allows for the flow of cool air, further enhancing the cooling effect.
Energy Efficiency Tips for Passive Solar Homes
Maximize energy efficiency in your passive solar home by implementing these key tips.
To start, take advantage of the natural heat from the sun by strategically placing south-facing windows. These windows shouldn't be shaded between 9 a.m. and 3 p.m. during the heating season, allowing them to collect the maximum amount of solar heat.
Additionally, incorporating thermal mass materials like concrete, brick, and stone can help store the collected heat for later use, ensuring a comfortable room temperature.
Passive solar heating is a vital aspect of energy efficiency in these homes. By capturing and releasing sunlight within building materials, passive solar heating helps maintain comfortable temperatures without relying on electricity or fossil fuel-based heating systems.
To optimize this process, consider the design of your home. Roof overhangs can provide shade during the summer months, reducing unwanted heat gain. Meanwhile, a large glass area on the south side of the house can help collect heat during the winter.
Distributing heat efficiently is another key factor in energy efficiency. Ensure that the window size is appropriate for the room, allowing heat to be evenly distributed throughout the space.
Case Studies on Successful Passive Solar House Designs
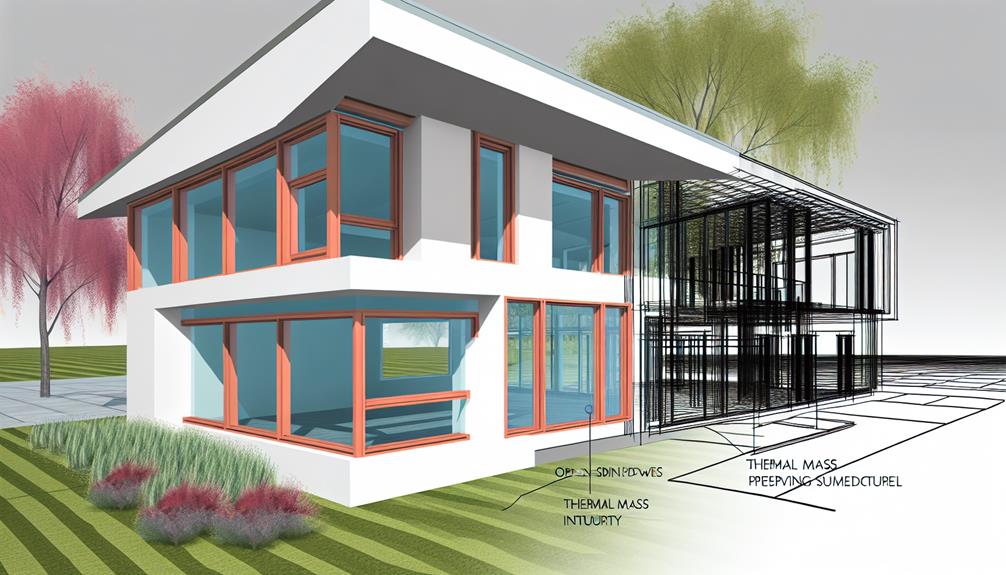
Several case studies have demonstrated the success of passive solar house designs in maximizing energy efficiency. These designs utilize the power of the sun to heat homes during the winter months and cool them during the summer. By incorporating south-facing windows, passive solar house designs can collect heat from the sun, which is then stored in thermal mass materials like concrete and brick. This heat is released slowly, keeping the house warm even after the sun goes down.
One successful case study is the National Renewable Energy Laboratory's Research Support Facility in Golden, Colorado. This building incorporates passive solar design principles and has achieved a 50% reduction in energy consumption compared to similar buildings.
Another example is the Zero Energy House in Auckland, New Zealand. This house uses passive solar cooling systems to reduce unwanted daytime heat. By employing shading devices and thermal mass materials, it stores cool night air and releases it during the day, providing natural ventilation and reducing the need for mechanical cooling.
These case studies demonstrate that passive solar house designs can effectively maximize energy efficiency by harnessing the power of the sun and utilizing natural elements like shade and cool night air. By orienting the house within a few degrees of true south and optimizing the aperture area during summer, these designs achieve optimal energy performance and create comfortable living environments while reducing reliance on artificial heating and cooling systems.
